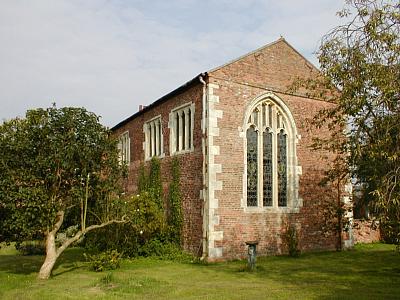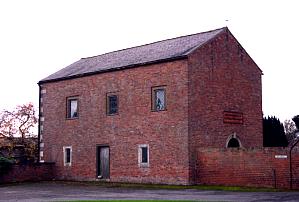
| Home | History Introduction | Red House Chronology | Ughtred Chronology |
| The Chapel | Lemprière Biography | Lemprière Article 1924 |
 | ||||||||
|
 | ||||||||
|
The construction of the chapel began in about 1600 by Sir Henry Slingsby I at a time when wealthy landowners found it fashionable to have their own place of worship apart from the parish church. Initially the building would have stood isolated from the main Red House which was still in its original location on the moated site 100 metres to the west, the construction of the modern main house was not begun until 1607. The chapel was built in the college style with the altar and main window in the eastern half separated by a screen from the western half where the servants and estate workers would probably have sat. The gallery on the first floor was most likely where the Slingsby family and guests sat. There are a couple of idiosyncrasies in its design - a “storeroom” runs down the entire north side on the ground floor, presumably for general use of the estate (eg storing apples!). Also on the first floor is another room behind the organ which was probably a muniments room. (A muniments cupboard which would fit exactly across one end of this room exists in one of the rooms in the main building and is certainly from the 17th century.) | ||||||||
 | ||||||||
| The view from the gallery | ||||||||
|
The size of the building is unusual as it can seat far more than the contemporary Slingsby household of 24 and this may have aroused suspicion from the Archbishop. Consequently, the Slingsbys found it difficult to have the chapel consecrated as the Church was of the opinion that they would not be able to control the way the sacraments were celebrated. This was also at a time when catholicism was unpopular. From the diary of Sir Henry Slingsby II, we know it was used for christenings in 1636 and 1638 although on the second occasion the preacher refused to preach until he had obtained permission from the Chancellor of York.
The problems associated with having your own chapel at the time is perhaps reflected in its external design. The walls and windows that could be seen by any visitors (ie. the north and west) were plain, whereas those to the east and south, facing the house and gardens, were more ornate and obviously belonging to a religious building. It was not wise to advertise that you held services in your own household as it might invite accusations of irregularities from your enemies. | ||||||||
 | ||||||||
| The plain appearance of the chapel from the north west | ||||||||
|
In its current state, the chapel appears remarkably original although it underwent huge restoration in the 1860s. The north and west walls were completely rebuilt with the brick inscription “Pro termino vitæ sic non nos nobis” (For the term of our life not for ourselves) moved from above the front door of the main building to above the chapel door. | ||||||||
 | ||||||||
| The brick inscription over the chapel door which was moved from the main building in the 1860's | ||||||||
|
The roof ridge was also lowered. The staircase, known as the staircase of friendship, came from the main building as well and is remarkable for the crests of family friends of the Slingsbys mounted on the newel posts. It is a 17th century “Who’s Who” of the landowners of the north. Even more remarkable is its original condition, the crests still have their 17th century paint showing through a bit of 21st century dust. Although not the only one of its kind, it is now almost certainly unique as other examples have been greatly altered. Half way up the staircase is the statue of a boy which probably held candles in his hands (one now lost) to light the stairs - it is one of the earliest examples of a lead statue. Much of the panelling is 17th century although it is not certain that it was all originally used in the chapel and, again, some may have been moved from the main house. During Red House’s time as a preparatory school (1902-2001) names of some of the leavers were painted on the panelling. Also coats of arms of some pupils were hung on the walls in the eastern half and are still here today. | ||||||||
| ||||||||
|
The main east window does not contain much of its original glass. The top lights consist of fragments from the main house and were probably put there during the chapel’s restoration in the 19th century. The three lower lights have the coats of arms of Sir Henry Slingsby’s friends and the lower sections of these are memorial glass commemorating the death of Sir Charles Slingsby, in 1869, who drowned in the famous ferry capsize in the River Ure by Newby Hall. His hatchment also hangs on the south wall. Entry is free. Robin Gordon |